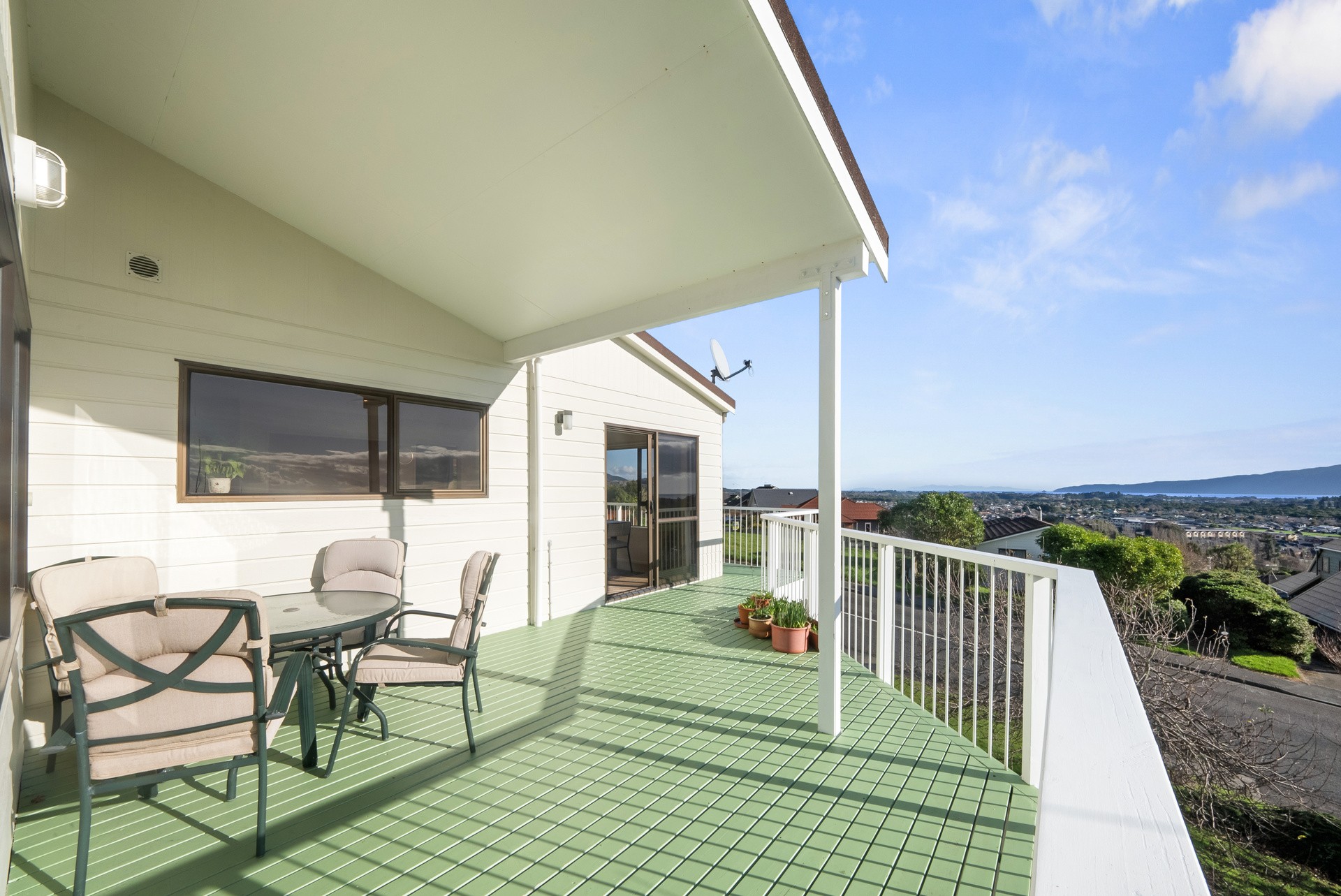Inspection details
- Sunday20July
House for Sale in Waikanae
Panoramic Potential on the Hill
- 4 Beds
- 3 Baths
- 2 Cars
Perched proudly on a sun-drenched corner site, this expansive 276m2 home boasts some of the most extraordinary views the Kapiti Coast has to offer - from the glistening South Island on a clear day, all the way up to Taranaki Maunga.
Set across two generous levels, the layout is ideal for families, blended households, or those who love to host. Downstairs, a private wing features its own entrance, double bedroom, sitting room, bathroom, and internal access to the huge garage and laundry - the perfect set-up for guests, teenagers, or extended family.
Upstairs, your living areas frame a different postcard view. The open-plan kitchen, dining, and lounge spaces invite natural light and breathtaking scenery into your daily routine. The three upstairs bedrooms are all doubles, with the primary suite enjoying an ensuite, walk-in wardrobe, dedicated dressing room and separate office.
Built in the 1980s, the home reflects the generosity of space typical of its era - a feature so many modern builds lack - while also offering a canvas for those with a vision to elevate it with a contemporary touch.
Outside, the low-maintenance section allows you to focus on lifestyle. Whether you're enjoying a morning coffee as the sun rises over the hills or watching the evening sky light up the ocean, this is a home that makes you pause.
A rare offering of scale, privacy, and spectacular views - all just minutes from Waikanae village.
*Source:
FLOOR AREA: 276m2 - Property Smarts (REINZ)
- Studies
- Dining Rooms
- Living Rooms
- Workshop
- Family Room
- Electric Hot Water
- Heat Pump
- Open Plan Kitchen
- Open Plan Dining
- Ensuite
- Combined Bathrooms
- Separate Shower
- Separate WCs
- Separate Bathrooms
- Separate Lounge/Dining
- Off Street Parking
- Double Garage
- Internal Access Garage
- Partially Fenced
- Rural Views
- Bush Views
- City Sewage
- Town Water
- Street Frontage
- Public Transport Nearby
- Shops Nearby
See all features
PPU30853
276m²
659m² / 0.16 acres
2 garage spaces
1
4
3
Agents
- Loading...
- Loading...
Loan Market
Loan Market mortgage brokers aren’t owned by a bank, they work for you. With access to over 20 lenders they’ll work with you to find a competitive loan to suit your needs.
