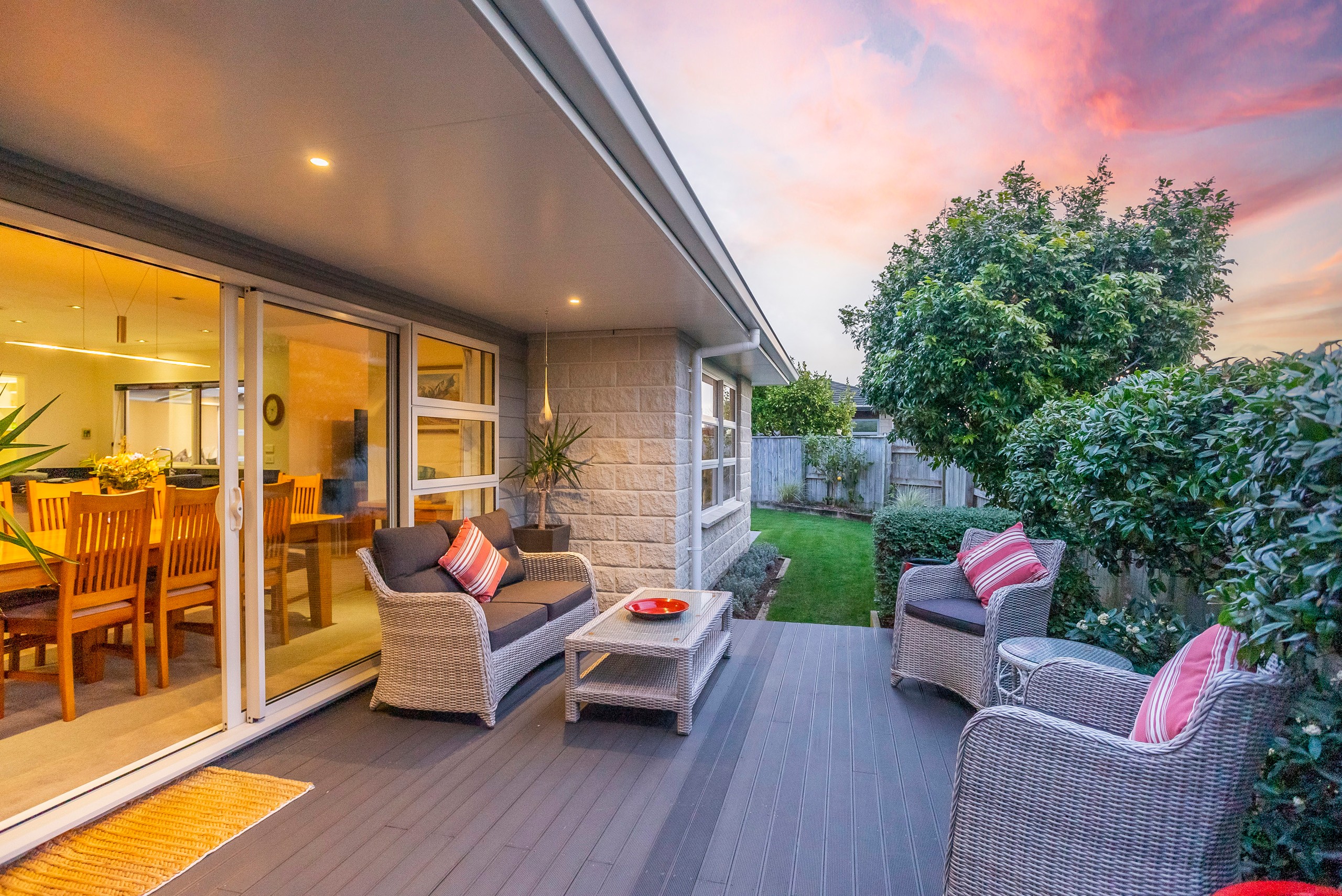Inspection details
- Sunday23November
- Photos
- Video
- Description
- Ask a question
- Location
- Next Steps
House for Sale in Paraparaumu
Modern Lines. Timeless Appeal.
- 4 Beds
- 2 Baths
- 2 Cars
Set in Otupoa Way, one of Kapiti's most sought-after modern neighbourhoods, this beautifully crafted residence sits in a calm, quiet cul-de-sac, moments from Coastlands, local schools, the beach, and swift access to the expressway north or south. Convenience without compromise, the best of both worlds.
A home designed to turn heads and truly live in, this standout build by local Master Builder Carl van der Meer blends enduring brick with weatherboard detailing, gentle elevation, and thoughtfully curated landscaping for a street presence that impresses without trying too hard.
Inside, you'll find four generous bedrooms, two bathrooms, and two distinct living spaces, providing flexibility for families, visiting guests, or simply stretching out in style. The heart of the home is a sun-soaked open-plan living zone that flows effortlessly to outdoor entertaining - defined spaces, effortless connection, and a layout that just works.
Comfort comes standard here, with full double glazing, central heating, and a separate laundry adding to the everyday ease. Low-maintenance grounds and superb natural light mean more weekends for living, less time on the tools.
Whether you're upgrading your lifestyle, down-sizing without compromise, or searching for a home that delivers the total package, 7 Otupoa Way stands firmly apart from the rest.
But don't wait - plans are locked in, and this home is set for its next chapter. Call us today.
Sources:
Floor Area: 243sqm (Property Smarts / REINZ)
Land Area: 648sqm (Land Information New Zealand)
- Dining Room
- Living Rooms
- Family Room
- Gas Hot Water
- Modern Kitchen
- Open Plan Kitchen
- Open Plan Dining
- Ensuite
- Separate WC/s
- Separate Bathroom/s
- Separate Lounge/Dining
- Electric Stove
- Internal Access Garage
- Double Garage
- Off Street Parking
- Fully Fenced
- Weatherboard Exterior
- City Sewage
- Town Water
- Tank Water
- Street Frontage
- Shops Nearby
- In Street Gas
- Public Transport Nearby
See all features
PPU30880
243m²
648m² / 0.16 acres
2 garage spaces
1
4
2
Agents
- Loading...
- Loading...
Loan Market
Loan Market mortgage brokers aren’t owned by a bank, they work for you. With access to over 20 lenders they’ll work with you to find a competitive loan to suit your needs.
