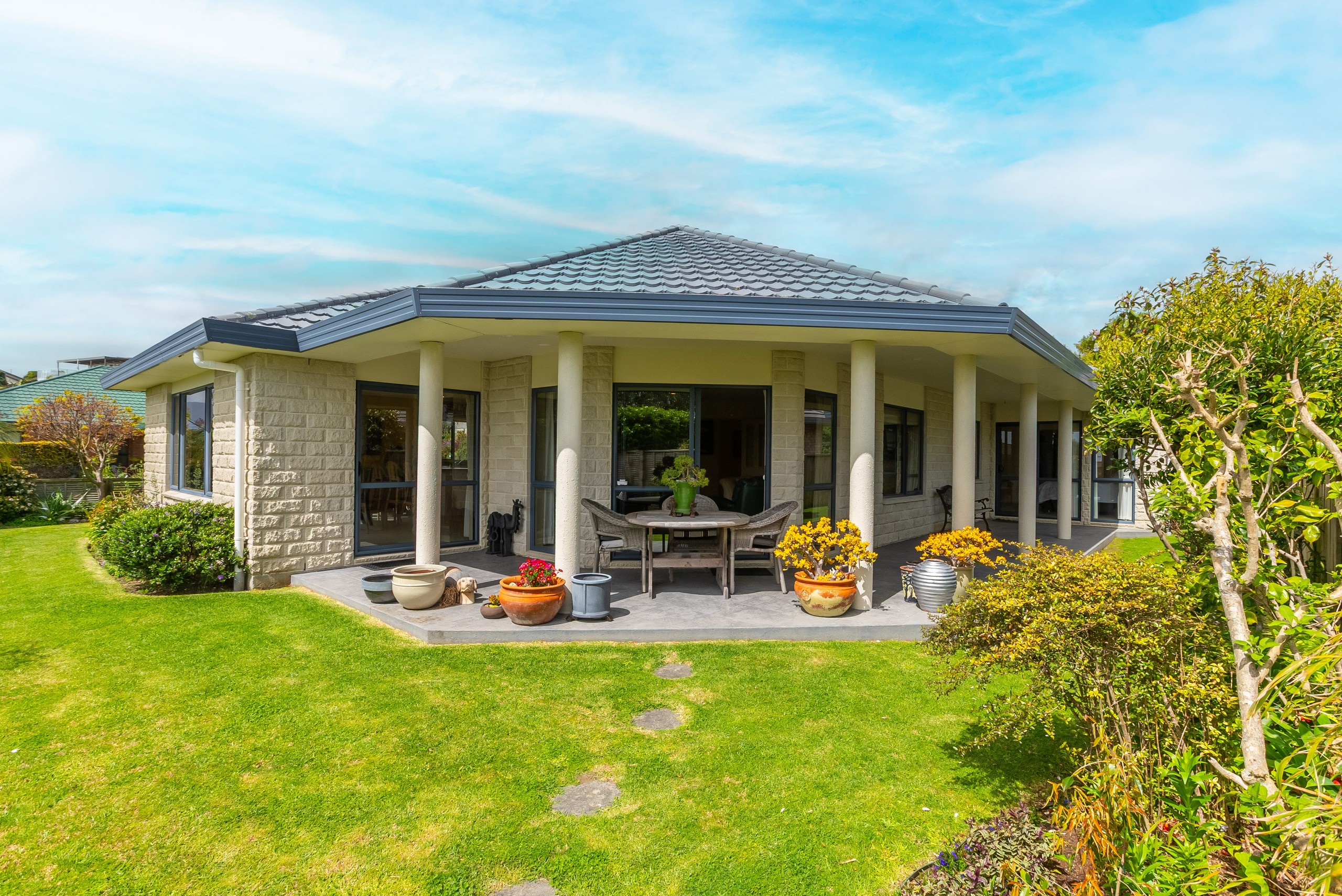Auction details
- Auction7November
Auction location: Level 1/77 Thorndon Quay, Wellington
Are you interested in inspecting this property?
Get in touch to request an inspection.
House for Sale in Paraparaumu
Brick With A View
- 4 Beds
- 2 Baths
- 2 Cars
A view to Kapiti Island... and a view to sell!!!
Set in a well-connected part of town, this classic brick and tile home delivers genuine space, great sun, and effortless everyday living. Offering four bedrooms (or three plus a study) and two bathrooms, it's the kind of home that simply works - whether for families, couples, or those chasing a low-maintenance lifestyle.
Inside, the generous living areas capture light throughout the day, while the easy-care garden and flat, slightly elevated section give you room to breathe without the upkeep. There's even a pleasant aspect toward Kapiti Island - a daily reminder of why living here just feels good.
The solid construction and single-level design make life simple, while proximity to schools, the college, Mazengarb Park, Coastlands and Kapiti Landing keep everything you need close at hand.
Whether you're upsizing, downsizing, or just seeking a home that balances comfort and convenience - this one has it all, at great value.
Our owners are retirement bound. View now and we'll help get you sorted.
For sale by way of Auction: Friday 07 November @ 11:00am (Ray White Wellington City, Level 1/77 Thorndon Quay, Pipitea, Wellington).
Source:
FLOOR AREA: 198sqm - Property Smarts (REINZ)
LAND AREA: 599sqm - Land Information New Zealand (LINZ)
- Family Room
- Living Rooms
- Dining Room
- Electric Hot Water
- Heat Pump
- Open Plan Kitchen
- Open Plan Dining
- Ensuite
- Separate Bathroom/s
- Separate WC/s
- Separate Lounge/Dining
- Off Street Parking
- Internal Access Garage
- Double Garage
- Partially Fenced
- City Sewage
- Town Water
- Right of Way Frontage
- Public Transport Nearby
- In Street Gas
- Shops Nearby
See all features
PPU30914
198m²
599m² / 0.15 acres
2 garage spaces
1
4
2
Agents
- Loading...
- Loading...
Loan Market
Loan Market mortgage brokers aren’t owned by a bank, they work for you. With access to over 20 lenders they’ll work with you to find a competitive loan to suit your needs.
