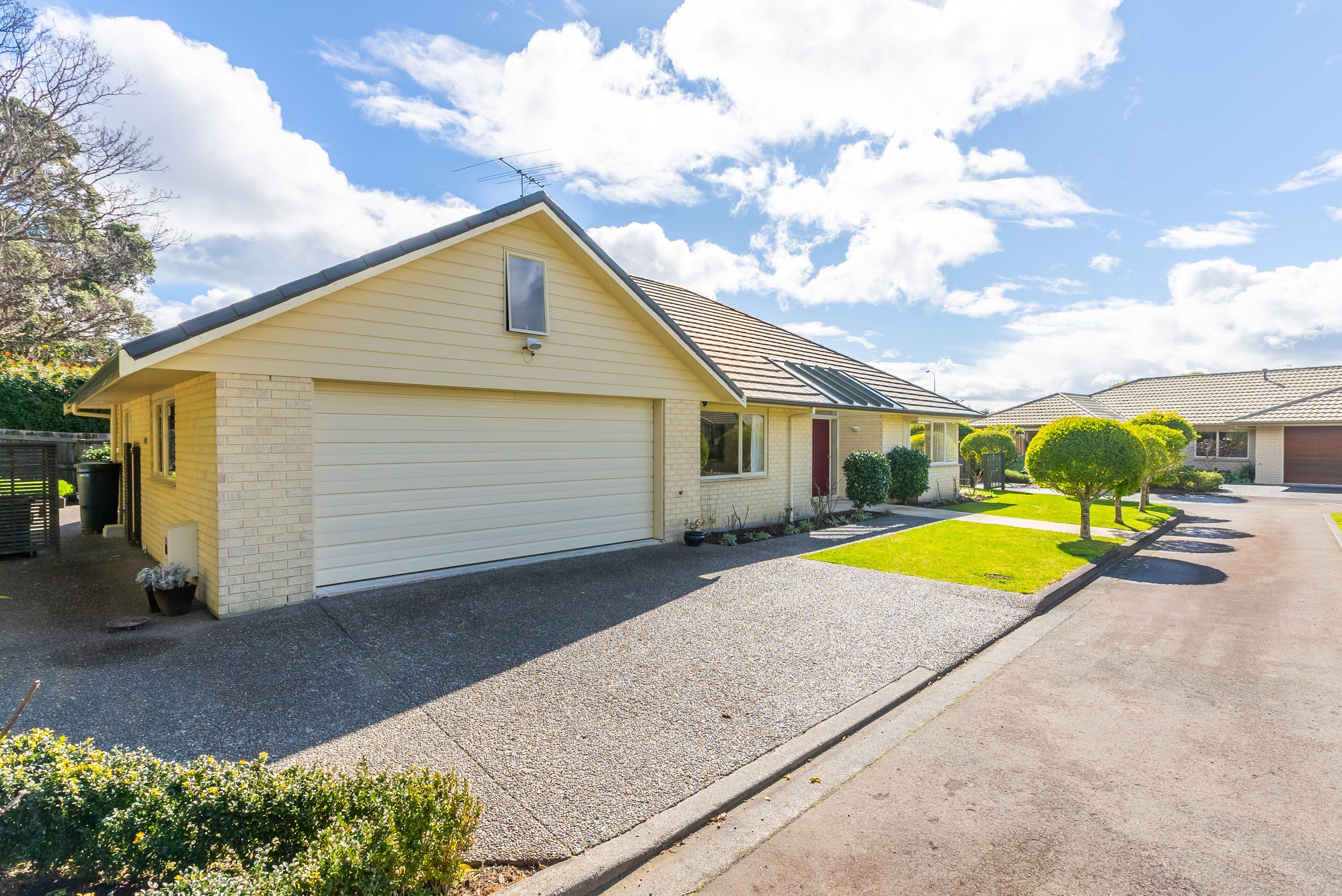Are you interested in inspecting this property?
Get in touch to request an inspection.
House for Sale in Waikanae
A Welcoming Retreat with Timeless Appeal
- 3 Beds
- 2 Baths
- 2 Cars
Tucked away at the end of a private drive in one of Waikanae's prized addresses, this beautifully maintained home offers the kind of ease and security that's hard to find and even harder to fault.
Thoughtfully laid out across a single level, the home features three bedrooms and two bathrooms, providing ample space for families or downsizers alike.
The kitchen is both fabulous and functional with a breakfast bar for casual meals, while sharing an open plan setting with the smaller of the two living areas.
The formal lounge is both elegant and spacious while the sun-drenched conservatory flows out to a low-maintenance courtyard framed by mature, established plantings - perfect for quiet enjoyment or hosting guests.
Ducted central heating provides consistent warmth throughout, to enhance the home's already welcoming atmosphere and inviting aesthetic.
The internal access double garage, complete with huge storage above, brings added function to the floor plan.
Peacefully positioned within a private, gated enclave of caring neighbours, this immaculate home offers a true sense of sanctuary - while remaining effortlessly close to all the amenities that make Waikanae such a desirable place to live.
Proudly represented for sale by Richard Dow.
Rateable Valuation $970,000.
*SOURCE:
FLOOR and LAND AREA, Legal Title, Rateable Valuation (non-verified): Propertysmarts by REINZ Ventures Limited.
IMAGES: Capvista Limited.
Rates and Specific Property Information (non-verified) Kapiti Coast District Council, KCDC Geographic Information System (GIS).
- Living Rooms
- Dining Room
- Gas Hot Water
- Open Plan Kitchen
- Modern Kitchen
- Open Plan Dining
- Ensuite
- Separate Bathroom/s
- Separate Lounge/Dining
- Double Garage
- Internal Access Garage
- Off Street Parking
- Partially Fenced
- Urban Views
- City Sewage
- Town Water
- Right of Way Frontage
- In Street Gas
- Shops Nearby
- Public Transport Nearby
See all features
PPU30886
230m²
694m² / 0.17 acres
2 garage spaces
1
3
2
Agents
- Loading...
Loan Market
Loan Market mortgage brokers aren’t owned by a bank, they work for you. With access to over 20 lenders they’ll work with you to find a competitive loan to suit your needs.
