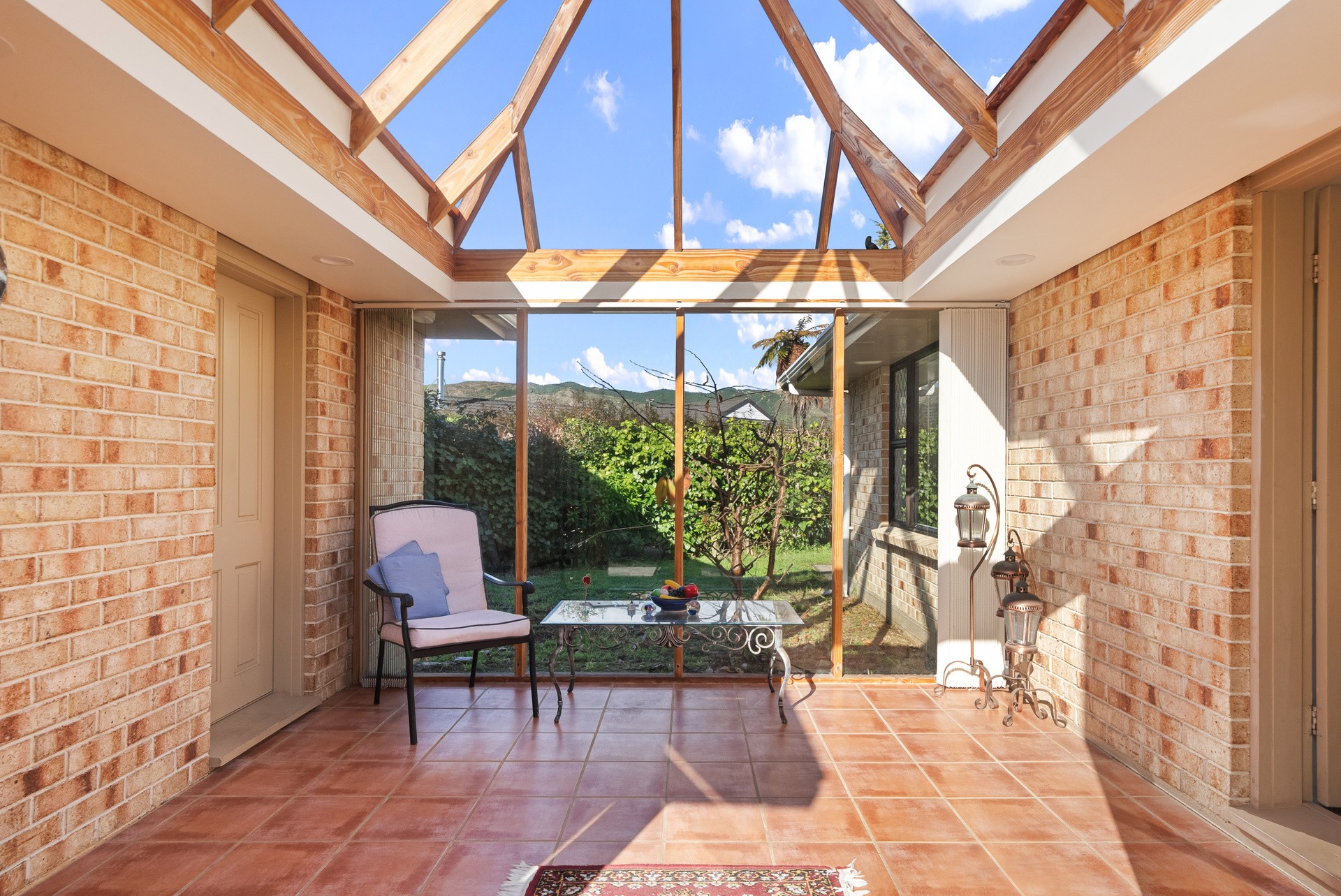Sold By
- Loading...
- Loading...
- Photos
- 3D Tour
- Description
House in Waikanae
Perfectly Positioned Between Beach & Village
- 3 Beds
- 1 Bath
- 2 Cars
Discover a lifestyle of space and versatility in this substantial 300m2 home, perfectly positioned in a peaceful, central Waikanae location. Equidistant from Waikanae Beach and Waikanae Village, this property combines the convenience of town living with the privacy and tranquillity of a rural retreat.
Step inside through the spacious atrium, where you'll find a double garage with roof storage to your left and the entrance to the heart of the home.
Downstairs offers:
• A separate lounge for unwinding in the evenings or hosting guests.
• A dedicated dining room, perfect for family meals and special occasions
• A large, open-plan kitchen and sitting area, creating the ideal space for day-to-day living.
• A private bedroom, perfectly positioned for visiting guests
• A separate WC and laundry with outdoor access for added practicality.
The ground floor flows seamlessly outdoors, with access from the lounge, dining room, and laundry to paved areas that offer perfect spots to relax, entertain, or enjoy the surrounding greenery throughout the day.
Upstairs, you'll find two spacious bedrooms and a large family bathroom, providing comfort and plenty of room for all.
Bordering Jim Cooke Memorial Park, this property offers a sense of openness with no rear neighbours, while direct access to the Waikanae River path enhances its lifestyle appeal.
Lovingly held by one family since its construction, this home has been filled with cherished memories and is now ready for the next owners to make their mark.
Offering the best of space, practicality, and a sought-after location, this is a home that will suit families, professionals, or anyone seeking a unique property in Waikanae. Contact us today to learn more!
*Source:
FLOOR AREA: 300m2 - Property Smarts (REINZ)
- Dining Room
- Family Room
- Sunroom
- Living Rooms
- Electric Hot Water
- Heat Pump
- Standard Kitchen
- Separate Dining/Kitchen
- Separate WC/s
- Separate Shower
- Combined Bathroom/s
- Separate Lounge/Dining
- Off Street Parking
- Double Garage
- Internal Access Garage
- Partially Fenced
- Color Steel Roof
- Urban Views
- City Sewage
- Town Water
- Street Frontage
- Public Transport Nearby
See all features
PPU30835
300m²
694m² / 0.17 acres
2 garage spaces
1
3
1
